
Property Attributes
- MLS#0025501517
- TypeSingle Family
- CountyLOS ANGELES
- CityPanorama City
- AreaPanorama City
- Zip91402
- StyleSingle Family Residence
- Year Built2023
- Price$ 799,000
- Bedrooms3
- Full Bathrooms3
- Half Bathrooms0
- Sqr Footage1739
- Lot Size0.05 Acres
Data Source:
California Desert Association of REALTORS® (CDAR)
Property Description
Recently built home in a gated community of 14 single family homes!! This home features a dramatic, open-concept, tri-level floor plan w/ a contemporary style, located within a central Los Angeles location. Showcasing 3 bedrooms, 3 bathrooms plus a den, with an attached 2 car garage, the home is adorned w/ bespoke finishes, vinyl plank flooring, designer fixtures and modern appliance packages. As a modern convenience, the home is pre-wired with Cat5 internet cable as well as pre-run conduit for EV car charging and future solar. Representing a rare and "last frontier" opportunity for buyers to achieve home ownership at an affordable price, this is a development you do not want to miss!
| Price History | |
|---|---|
| 4/29/2025 | Listed $825,000 |
| 6/16/2025 | 4% - $799,000 |
General Features
| Heating | Central |
|---|---|
| Cooling | Central Air |
| Zoning | LARD1.5 |
| HOA Fee | 187.0 |
| Patio/Porch Features | Rear Porch |
| Pool Features | Tile |
| Security Features | Smoke Detector(s),Carbon Monoxide Detector(s),Gated Community,Fire and Smoke Detection System |
| Construction Materials | Stucco,Lap Siding |
| 3/4 Baths | 3 |
| Year Built | 2023 |
| View | Mountain(s),City Lights |
| Levels | Three or More |
| Property Subtype | Single Family Residence |
| Community Features | Valley |
| Accessibility | Other |
| Assoc Fee Paid Per | Monthly |
| County | Los Angeles |
| New Construction | Yes |
| Property Type | A |
| HOA | Yes |
| Attached Garage | Yes |
| Facing Direction | North |
| Status | Active |
| City | Panorama City |
| Entry Location | Ground Level w/steps |
| Senior Community Y/N | No |
| MLS Area | PC - Panorama City |
| Lot Size Units | Square Feet |
| Lot Size Square Feet | 1977.0 |
| Structure Type | None |
| Standard Status | Active |
| Occupancy Type | Vacant |
| Year Built Source | Builder |
Interior Features
| Interior Amenities | Open Floorplan,2 Staircases,High Ceilings,Recessed Lighting |
|---|---|
| Kitchen Appliances | Disposal,Dishwasher,Gas Oven,Range Hood,Refrigerator |
| Total Stories | 3 |
| Common Walls | No Common Walls |
| Air Conditioning Y/N | Yes |
| Heating Y/N | Yes |
| Window Features | Double Pane Windows |
| Fireplace Y/N | No |
| Total Bathrooms | 3.0 |
| Laundry Features | None,In Kitchen |
| Entry Level | 1 |
| Total Baths | 3 |
| Total Bedrooms | 3 |
Exterior Features
| Exterior Amenities | Rain Gutters |
|---|---|
| Lot Size Area | 1977.0 |
| Spa | No |
| Pool Y/N? | No |
| Building Area Total | 1739.0 |
| Lot Size Acres | 0.05 |
| Land Lease Type | Fee |
Amenities
- Foreclosure
- Views
- Short Sale
- New Construction
- Adult 55+
- Lease To Own
- No HOA Fees
- Furnished
- Primary On Main
- Air Conditioning
- Seller Finance
- Green
- Fixer Upper
- Horse
- Golf
- Fireplace
- Deck
- Garage
- Basement
- Pool
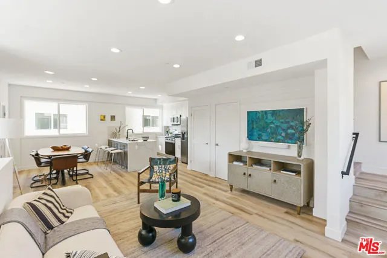
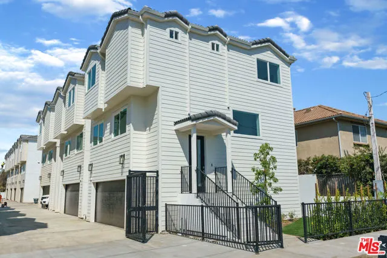
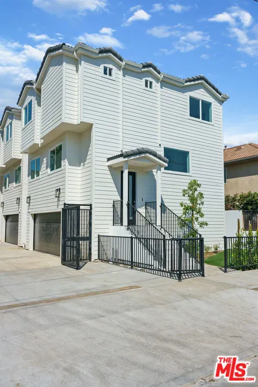
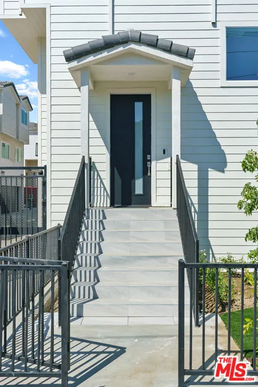
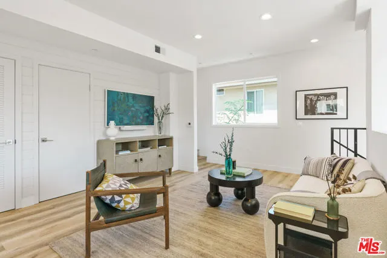
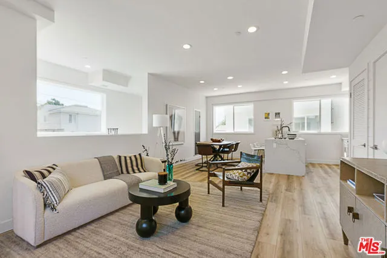
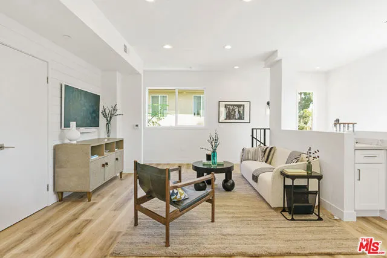
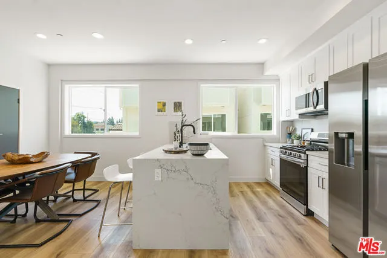
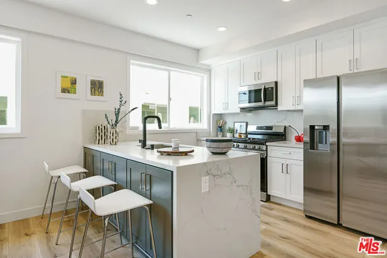
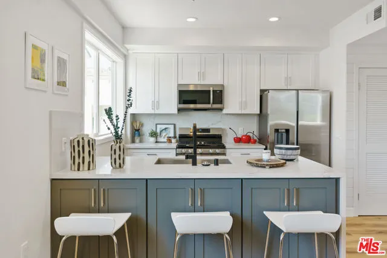
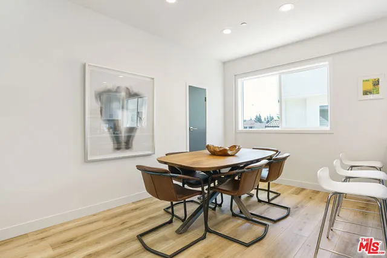
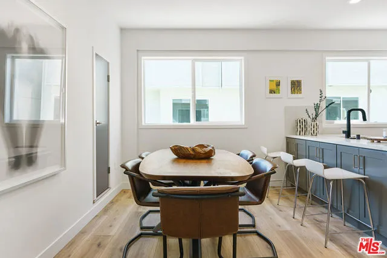
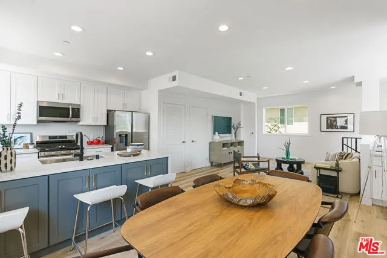
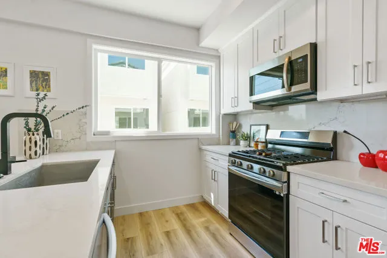
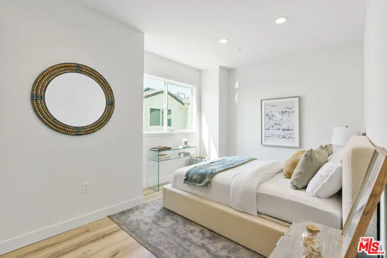
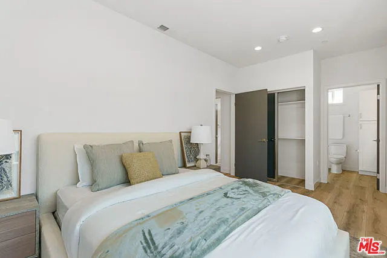
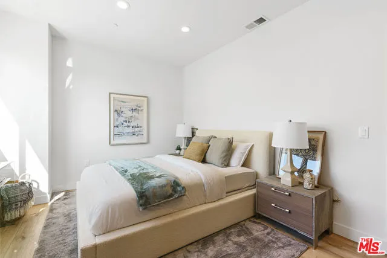
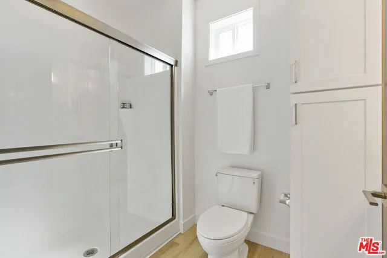
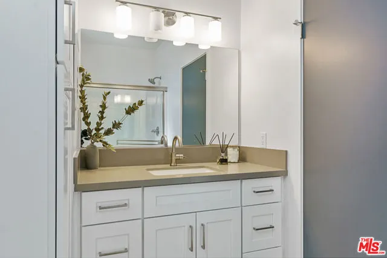
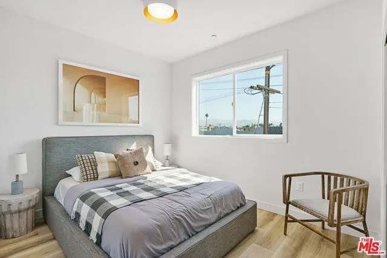
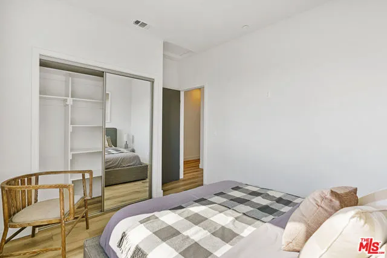
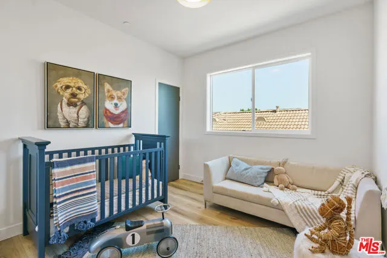
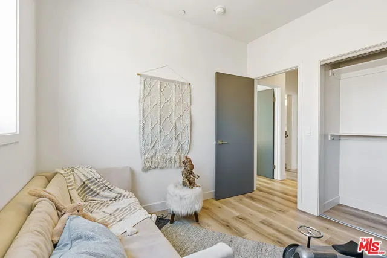
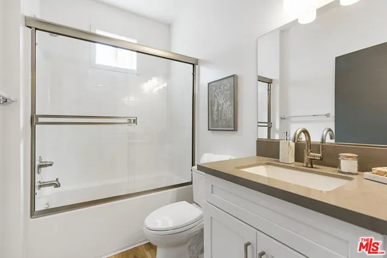
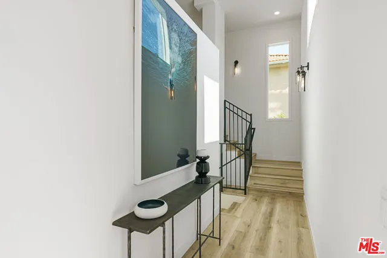
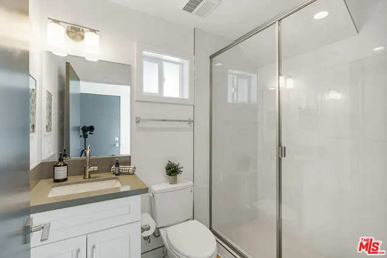
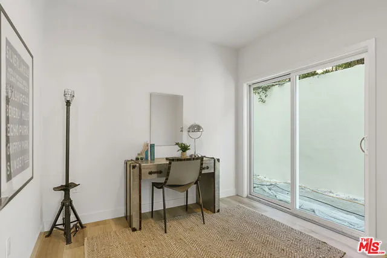
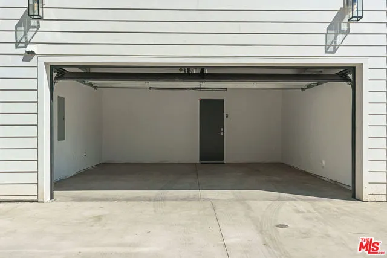
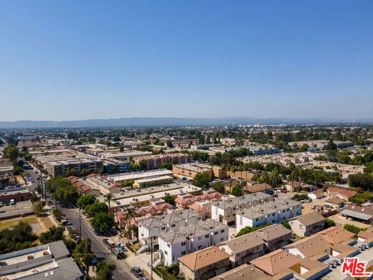
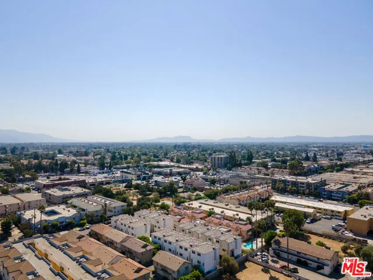
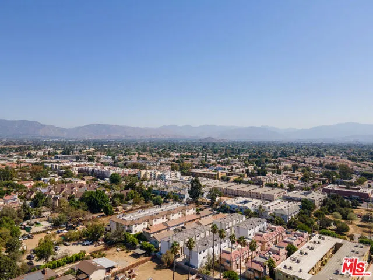
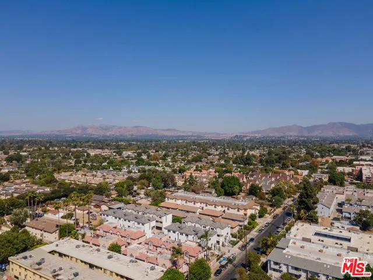
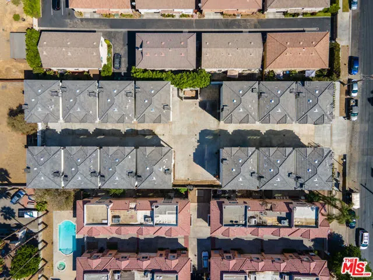
 Based on information from California Desert Association of Realtors as of June 27, 2025 11:31 AM UTC The information being provided by California Desert Association of Realtors, SoCalMLS, CRISNet MLS, and CARETS is for the consumer's personal, non-commercial use and may not be used for any purpose other than to identify prospective properties consumer may be interested in purchasing. Any information relating to real estate for sale referenced on this web site comes from the Internet Data Exchange
Based on information from California Desert Association of Realtors as of June 27, 2025 11:31 AM UTC The information being provided by California Desert Association of Realtors, SoCalMLS, CRISNet MLS, and CARETS is for the consumer's personal, non-commercial use and may not be used for any purpose other than to identify prospective properties consumer may be interested in purchasing. Any information relating to real estate for sale referenced on this web site comes from the Internet Data Exchange