
Property Attributes
- MLS#0025521159
- TypeSingle Family
- CountySAN BERNARDINO
- CityUpland
- AreaUpland
- Zip91786
- StyleContemporary
- Year Built1952
- Price$ 1,650,000
- Bedrooms10
- Full Bathrooms7
- Half Bathrooms0
- Sqr Footage3830
- Lot Size0.24 Acres
Data Source:
California Desert Association of REALTORS® (CDAR)
Property Description
*** Main house is 1,990 sqft, 4 bedrooms, 3 bathrooms, 3 parking spaces. Guest house is 1,000 sqft, 3 bedrooms, 2 bathrooms, 2 parking spaces. ADU has separate address, Unit A, 850 sqft, 3 bedrooms, 2 bathrooms. All 3 units include its own central AC, laundry hookups, walk-in closet *** Discover a truly exceptional property featuring three homes on one lot. The thoughtfully renovated main house boasts three spacious bedrooms on the lower level, along with a beautifully finished attic. In addition, two brand-new Accessory Dwelling Units (ADUs) each offer three bedrooms, providing ample space and modern comforts. This versatile compound presents endless opportunities, whether you're seeking a family home with room to grow or an investment opportunity to own three homes for the price of one. Ideally located in a desirable Upland neighborhood, this unique gem is ready to make your real estate dreams a reality. (4bd 3ba + 3bd 2ba + 3bd 2ba. 1990 sqft main house + 3 parking; 1000 sqft bigger adu + 2 parking; 840 sqft smaller adu + 2 parking.)
| Price History | |
|---|---|
| 4/4/2025 | Listed $1,998,000 |
| 4/30/2025 | 4% - $1,925,000 |
| 5/16/2025 | 15% - $1,650,000 |
General Features
| Heating | Forced Air,None |
|---|---|
| Cooling | Central Air |
| Zoning | CG |
| Architectural Style | Contemporary |
| Full Baths | 7 |
| Year Built | 1952 |
| View | City Lights |
| Levels | One |
| Property Subtype | Single Family Residence |
| County | San Bernardino |
| New Construction | No |
| Property Type | A |
| HOA | No |
| Attached Garage | No |
| Other Structures | Guest House |
| Status | Active |
| City | Upland |
| Entry Location | Main Level |
| Senior Community Y/N | No |
| MLS Area | 690 - Upland |
| Lot Size Units | Square Feet |
| Lot Size Square Feet | 10500.0 |
| Virtual Tour | https://tours.previewfirst.com/ml/150769 |
| Structure Type | None |
| Standard Status | Active |
| Occupancy Type | Vacant |
Interior Features
| Interior Amenities | Remodeled Kitchen |
|---|---|
| Flooring | Laminate |
| Kitchen Appliances | Trash Compactor,Dishwasher,Refrigerator,Microwave |
| Total Stories | 1 |
| Common Walls | No Common Walls |
| Air Conditioning Y/N | Yes |
| Heating Y/N | Yes |
| Fireplace Y/N | No |
| Total Bathrooms | 7.0 |
| Laundry Features | None,Washer Included,Dryer Included,Inside |
| Entry Level | 1 |
| Total Baths | 7 |
| Total Bedrooms | 10 |
Exterior Features
| Parking Features | Driveway |
|---|---|
| Lot Size Area | 10500.0 |
| Spa | No |
| Pool Y/N? | No |
| Building Area Total | 3830.0 |
| Lot Dimensions | 70x150 |
| Lot Size Acres | 0.24 |
| Land Lease Type | Fee |
Amenities
- Foreclosure
- Views
- Short Sale
- New Construction
- Adult 55+
- Lease To Own
- No HOA Fees
- Furnished
- Primary On Main
- Air Conditioning
- Seller Finance
- Green
- Fixer Upper
- Horse
- Golf
- Fireplace
- Deck
- Garage
- Basement
- Pool
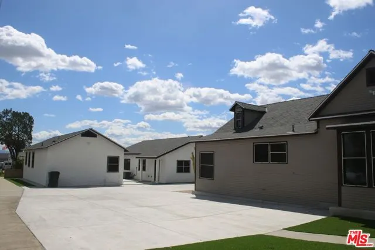
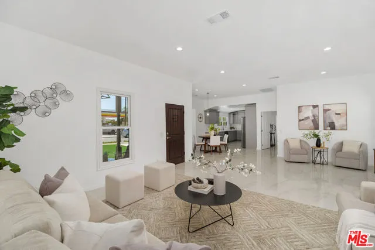

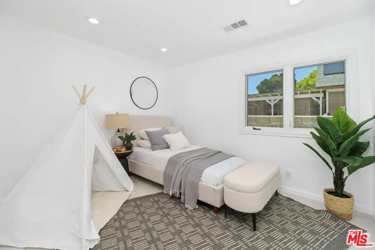
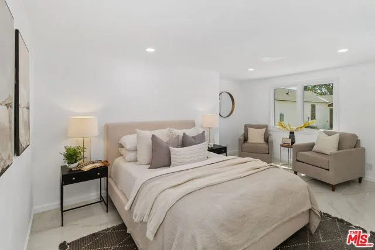
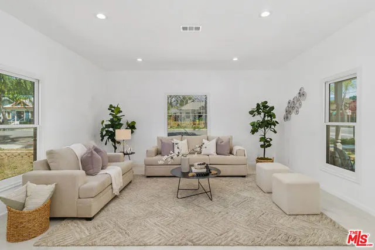
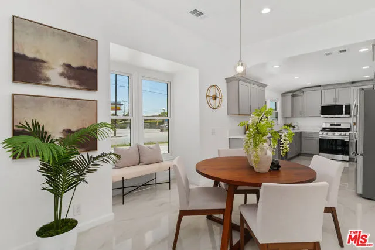
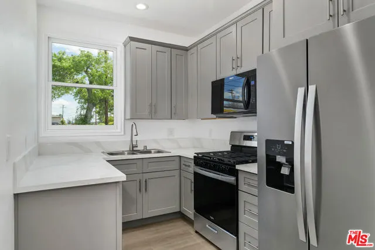
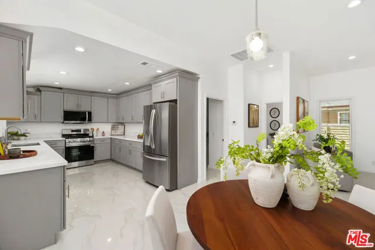
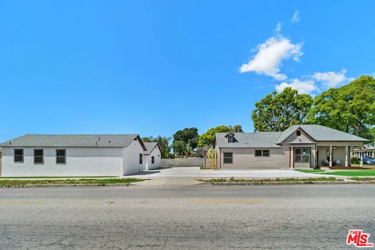
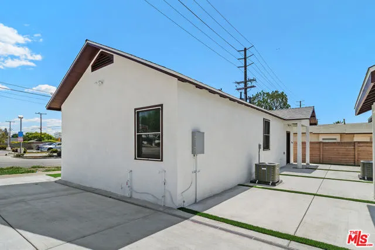
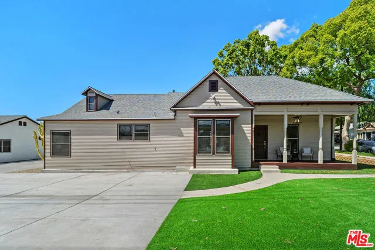
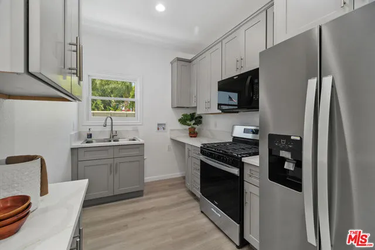
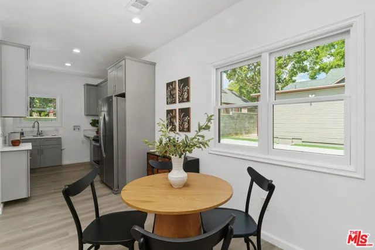
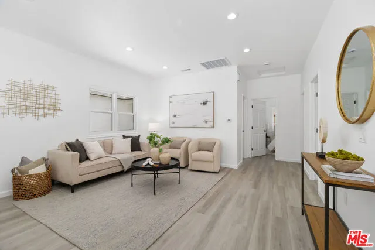
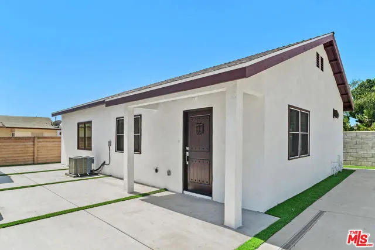
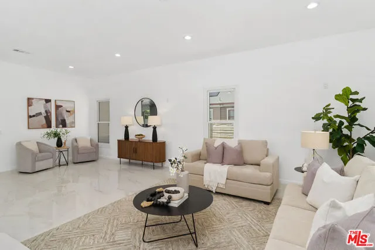
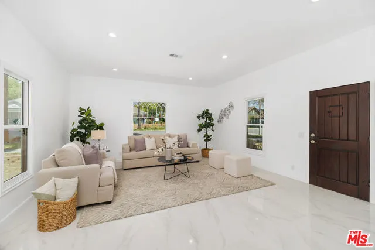
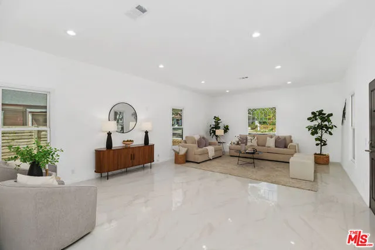
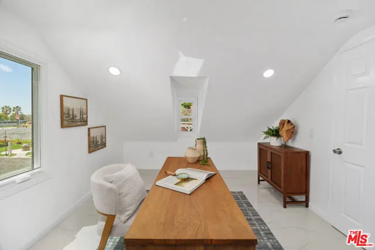
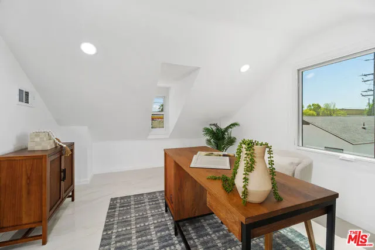
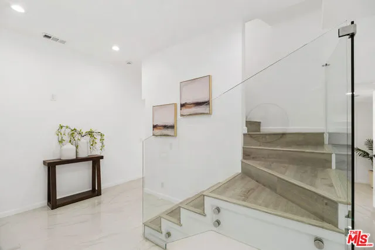
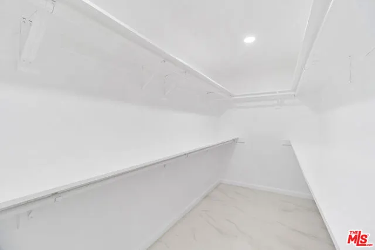
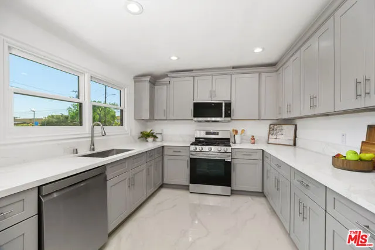
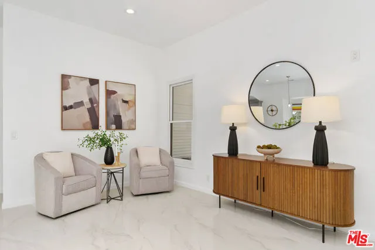
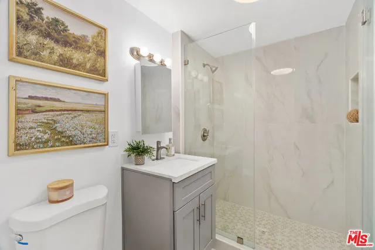
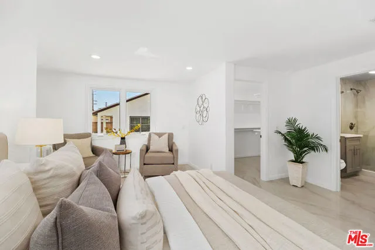
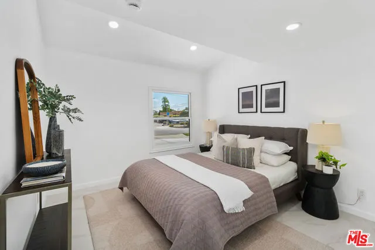
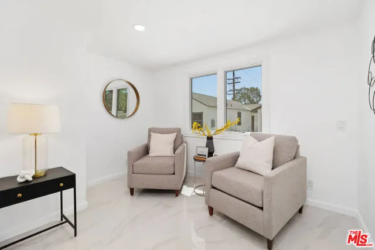
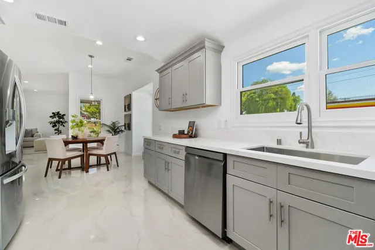
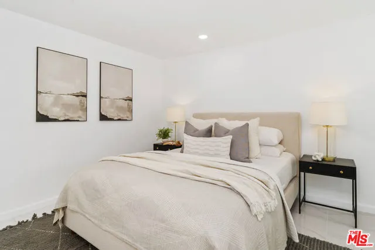

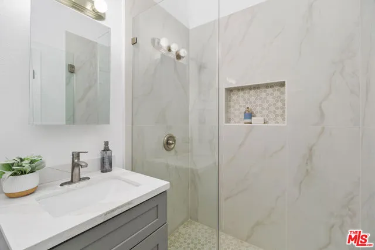
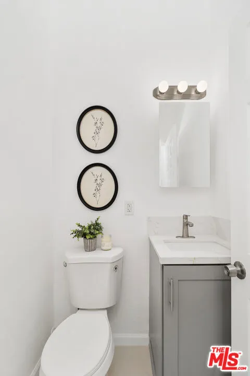
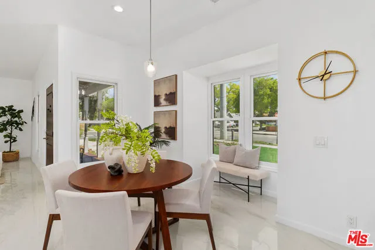
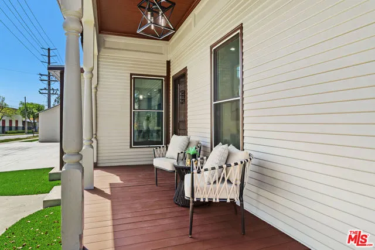
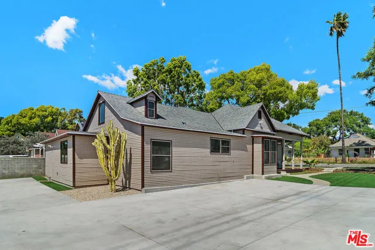
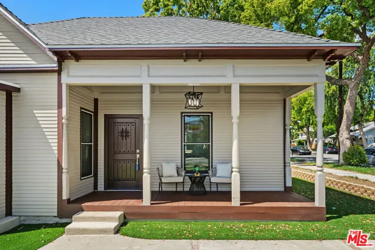
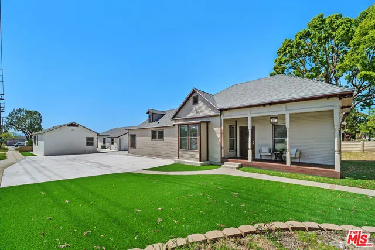
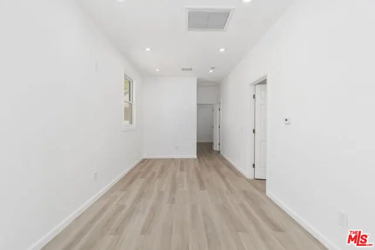
 Based on information from California Desert Association of Realtors as of June 26, 2025 10:31 AM UTC The information being provided by California Desert Association of Realtors, SoCalMLS, CRISNet MLS, and CARETS is for the consumer's personal, non-commercial use and may not be used for any purpose other than to identify prospective properties consumer may be interested in purchasing. Any information relating to real estate for sale referenced on this web site comes from the Internet Data Exchange
Based on information from California Desert Association of Realtors as of June 26, 2025 10:31 AM UTC The information being provided by California Desert Association of Realtors, SoCalMLS, CRISNet MLS, and CARETS is for the consumer's personal, non-commercial use and may not be used for any purpose other than to identify prospective properties consumer may be interested in purchasing. Any information relating to real estate for sale referenced on this web site comes from the Internet Data Exchange