
Property Attributes
- MLS#0025540423
- TypeSingle Family
- CountyLOS ANGELES
- CityStevenson Ranch
- AreaStevenson Ranch
- Zip91381
- StyleTraditional
- Year Built1995
- Price$ 919,999
- Bedrooms3
- Full Bathrooms2
- Half Bathrooms1
- Sqr Footage1706
- Lot Size1.36 Acres
Data Source:
California Desert Association of REALTORS® (CDAR)
Property Description
Wow!! Nestled in the heart of Stevenson Ranch where families move just for the top-tier K-12 schools! This charming 3-bedroom, 2.5-bathroom home offers 1,706 sq ft of freshly updated comfort. With a 2-year-new Dual Control A/C, brand-new hot water heater, fresh paint, and new plush carpet in the bedrooms, this home is truly move-in ready. The open-concept layout is perfect for modern living, while the peaceful community offers a rich, picturesque setting. Moments from The Cube Santa Clarita is a dream for future hockey stars or novice ice skater. Conveniently located close to parks, shopping, and the award-winning schools in the William S. Hart District. Don't wait school starts mid-August! Secure your spot in one of the most desirable family communities in SCV today and start loving the fun packed life you deserve.
| Price History | |
|---|---|
| 5/21/2025 | Listed $950,000 |
| 6/12/2025 | 4% - $919,999 |
General Features
| Heating | Central |
|---|---|
| Zoning | LCA25* |
| HOA Fee | 39.0 |
| Patio/Porch Features | Patio Open |
| Architectural Style | Traditional |
| Construction Materials | Stucco,Wood Siding |
| Full Baths | 2 |
| Half Baths | 1 |
| Year Built | 1995 |
| Levels | Two |
| Property Subtype | Single Family Residence |
| Accessibility | Other |
| HOA Fee 2 | 100.0 |
| Assoc Fee Paid Per | Monthly |
| County | Los Angeles |
| New Construction | No |
| Property Type | A |
| HOA | Yes |
| Attached Garage | Yes |
| Status | Active |
| City | Stevenson Ranch |
| Entry Location | Living Room |
| Senior Community Y/N | No |
| MLS Area | STEV - Stevenson Ranch |
| Lot Size Units | Square Feet |
| Lot Size Square Feet | 59377.0 |
| HOA Fee 2 Frequency | Monthly |
| Land Lease Y/N | No |
| Additional Parcels Y/N | No |
| Virtual Tour | https://www.dropbox.com/scl/fi/3bif6hokdgj9ycmo0iz7w/25565-Burns-Pl-Unbranded.mp4?rlkey=x136mj9g49syb0l8cokp8ejwy&raw=1 |
| Structure Type | None |
| Standard Status | Active |
| Occupancy Type | Owner |
Interior Features
| Interior Amenities | Ceiling Fan(s) |
|---|---|
| Flooring | Laminate,Carpet |
| Kitchen Appliances | Disposal,Dishwasher,Built-In,Gas Cooktop,Refrigerator |
| Fireplace Features | Living Room |
| Total Stories | 2 |
| Common Walls | No Common Walls |
| Heating Y/N | Yes |
| Fireplace Y/N | Yes |
| Total Bathrooms | 3.0 |
| Laundry Features | Inside,Individual Room,Upper Level |
| Total Baths | 3 |
| Total Bedrooms | 3 |
Exterior Features
| Fencing | Wrought Iron,Block |
|---|---|
| Parking Features | Direct Garage Access,Driveway |
| Lot Features | Front Yard,Lawn,Landscaped,Yard,Back Yard |
| Water Source | None,Public |
| Lot Size Area | 59377.0 |
| Foundation Details | Slab |
| Spa | No |
| Pool Y/N? | No |
| Building Area Total | 1706.0 |
| Lot Size Acres | 1.36 |
| Land Lease Type | Fee |
Amenities
- Foreclosure
- Views
- Short Sale
- New Construction
- Adult 55+
- Lease To Own
- No HOA Fees
- Furnished
- Primary On Main
- Air Conditioning
- Seller Finance
- Green
- Fixer Upper
- Horse
- Golf
- Fireplace
- Deck
- Garage
- Basement
- Pool
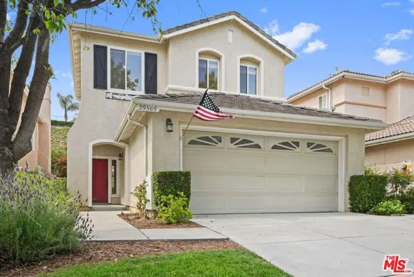
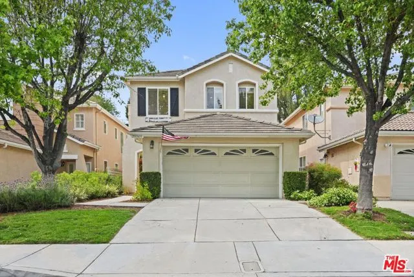
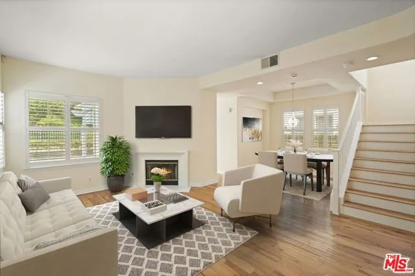
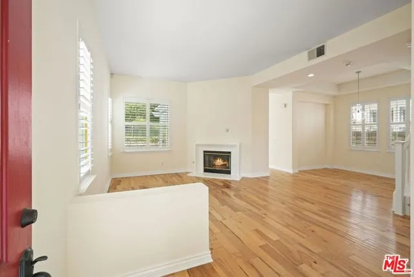
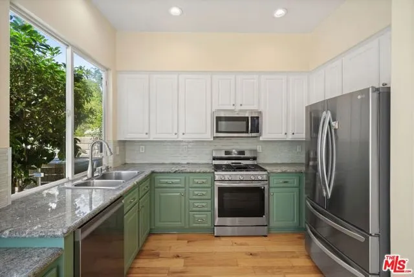
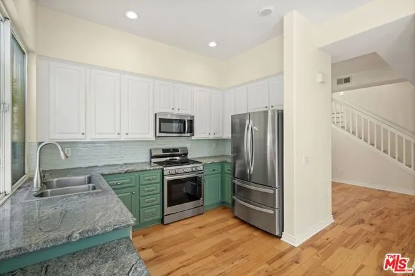
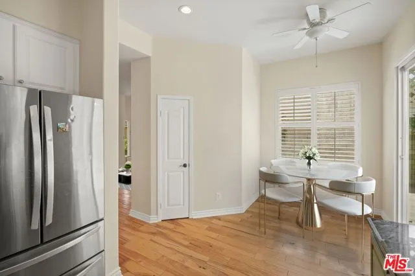
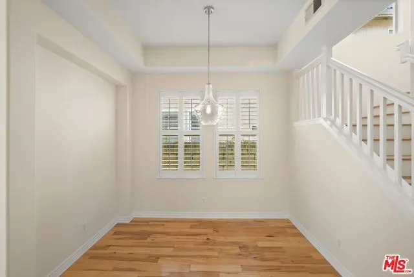
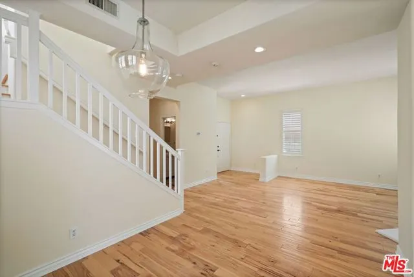
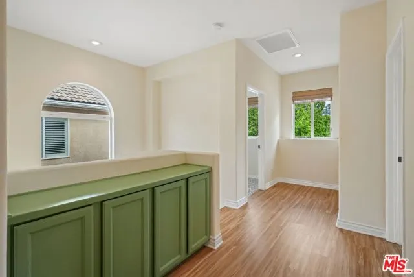
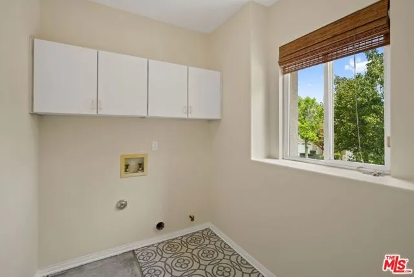
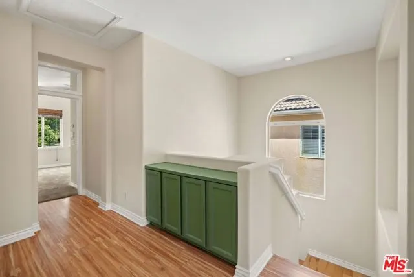
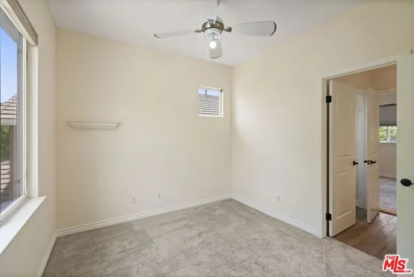
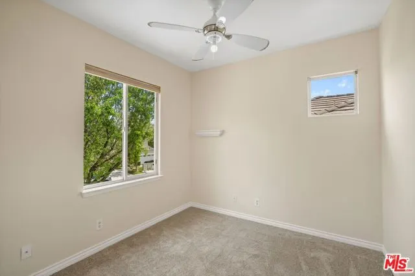
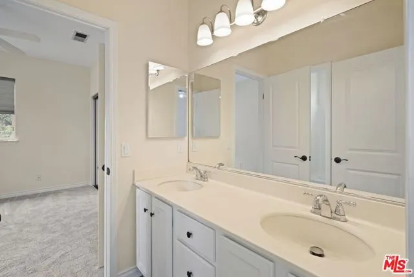
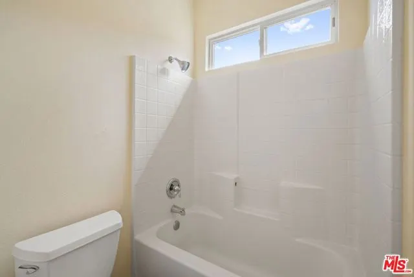
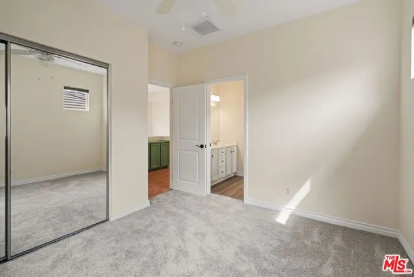
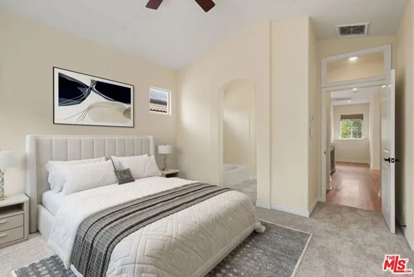
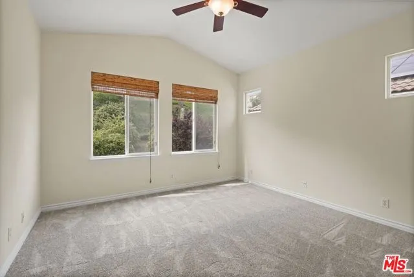
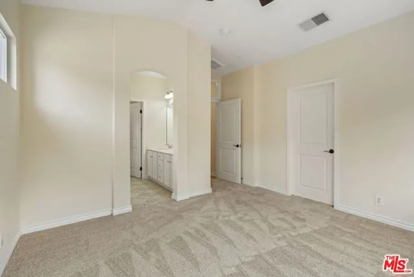
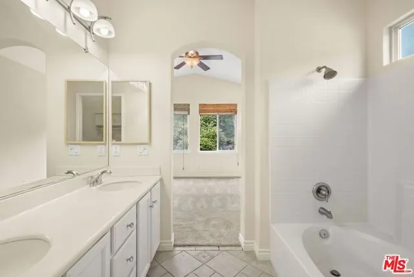
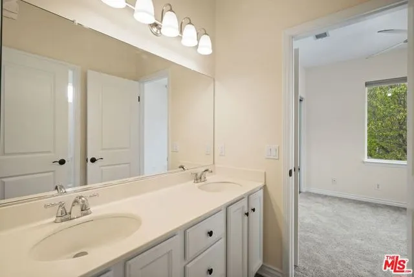
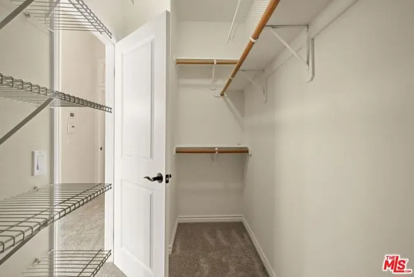
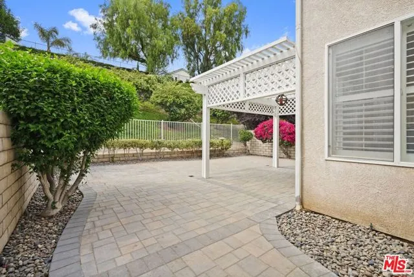
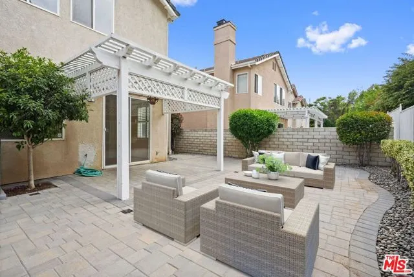
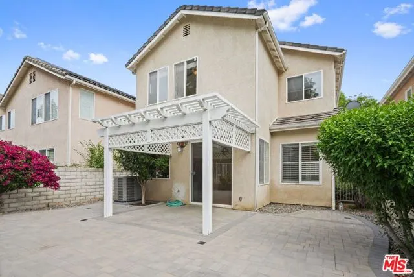
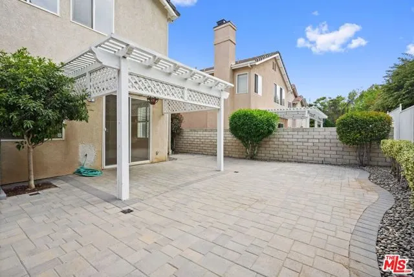
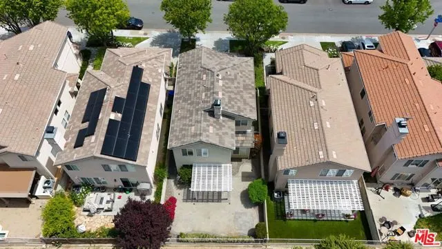
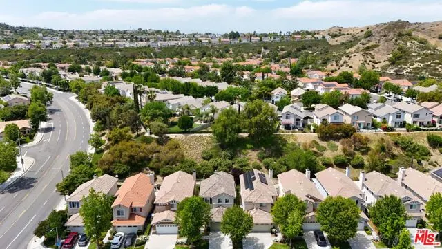
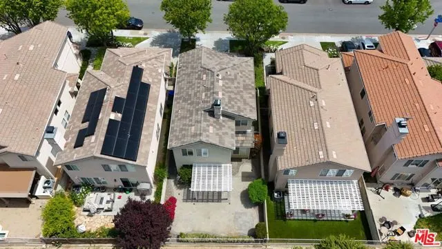
 Based on information from California Desert Association of Realtors as of June 27, 2025 11:31 AM UTC The information being provided by California Desert Association of Realtors, SoCalMLS, CRISNet MLS, and CARETS is for the consumer's personal, non-commercial use and may not be used for any purpose other than to identify prospective properties consumer may be interested in purchasing. Any information relating to real estate for sale referenced on this web site comes from the Internet Data Exchange
Based on information from California Desert Association of Realtors as of June 27, 2025 11:31 AM UTC The information being provided by California Desert Association of Realtors, SoCalMLS, CRISNet MLS, and CARETS is for the consumer's personal, non-commercial use and may not be used for any purpose other than to identify prospective properties consumer may be interested in purchasing. Any information relating to real estate for sale referenced on this web site comes from the Internet Data Exchange