
Property Attributes
- MLS#0025547619
- TypeSingle Family
- CountyLOS ANGELES
- CitySan Marino
- AreaSan Marino
- Zip91108
- StyleTudor
- Year Built1927
- Price$ 3,400,000
- Bedrooms5
- Full Bathrooms4
- Half Bathrooms1
- Sqr Footage3822
- Lot Size0.47 Acres
Data Source:
California Desert Association of REALTORS® (CDAR)
Property Description
One-of-a-kind RTI renovation/rebuild opportunity in a prime pocket of San Marino! This is the ONLY listing on the market with ready-to-issue permits for the renovation & expansion of the current property into a 4,359 sqft house with ADU. The existing Tudor-style 2 story house is set forward on the approx. 1/2 acre flat lot, offering the potential for a tennis court or sizeable pool in the backyard (or both!), whilst still leaving ample space for gardens and outdoor entertaining areas. Approved plans include 5 bedrooms and 4.5 bathrooms, with a master suite that features separate his-and-hers walk in closets and a private balcony. Within walking distance of Lacy Park and the various cafes, restaurants and shops on Mission Street, this is a unique chance to build your dream estate-style home in coveted San Marino, bypassing the multi-year planning process. Copies of architectural plans are available upon request.
| Price History | |
|---|---|
| 6/4/2025 | Listed $3,600,000 |
| 6/17/2025 | 6% - $3,400,000 |
General Features
| Heating | Central |
|---|---|
| Cooling | Central Air |
| Zoning | SOR109 |
| Architectural Style | Tudor |
| Full Baths | 4 |
| Half Baths | 1 |
| Year Built | 1927 |
| View | Mountain(s) |
| Levels | Two |
| Property Subtype | Single Family Residence |
| County | Los Angeles |
| New Construction | No |
| Property Type | A |
| HOA | No |
| Attached Garage | No |
| Contingency | Active Under Contract |
| Status | Active Under Contract |
| City | San Marino |
| Senior Community Y/N | No |
| MLS Area | 655 - San Marino |
| Lot Size Units | Square Feet |
| Lot Size Square Feet | 20473.0 |
| Structure Type | None |
| Standard Status | Active Under Contract |
| Year Built Source | Assessor |
Interior Features
| Interior Amenities | Walk-In Pantry |
|---|---|
| Kitchen Appliances | Disposal,Dishwasher,Refrigerator |
| Total Stories | 2 |
| Common Walls | No Common Walls |
| Air Conditioning Y/N | Yes |
| Heating Y/N | Yes |
| Total Bathrooms | 5.0 |
| Laundry Features | Washer Included,Dryer Included,Individual Room |
| LivingAreaSource | Plans |
| Total Baths | 5 |
| Total Bedrooms | 5 |
Exterior Features
| Parking Features | Driveway |
|---|---|
| Lot Size Area | 20473.0 |
| Spa | No |
| Pool Y/N? | No |
| Building Area Total | 3822.0 |
| Lot Dimensions | 91x227 |
| Lot Size Acres | 0.47 |
| Lot Size Source | Assessor |
| Land Lease Type | Fee |
Amenities
- Foreclosure
- Views
- Short Sale
- New Construction
- Adult 55+
- Lease To Own
- No HOA Fees
- Furnished
- Primary On Main
- Air Conditioning
- Seller Finance
- Green
- Fixer Upper
- Horse
- Golf
- Fireplace
- Deck
- Garage
- Basement
- Pool

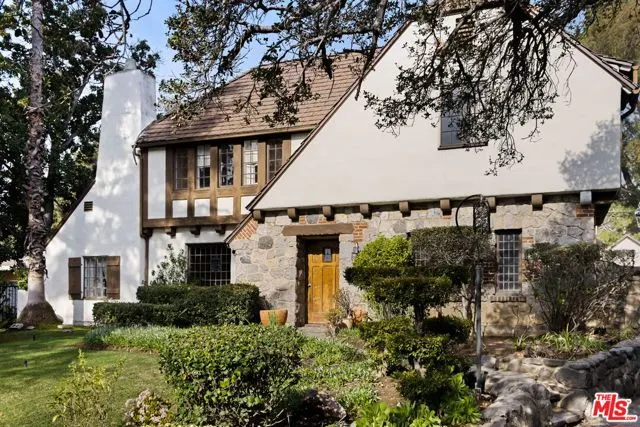
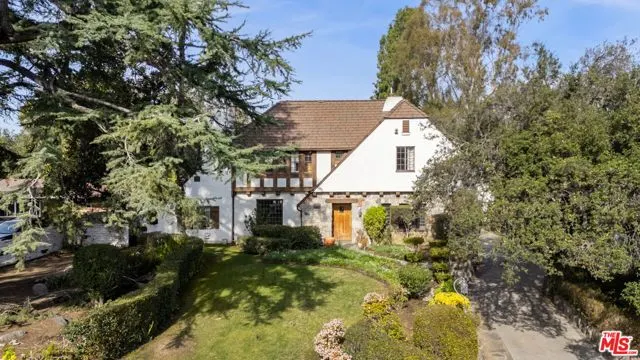

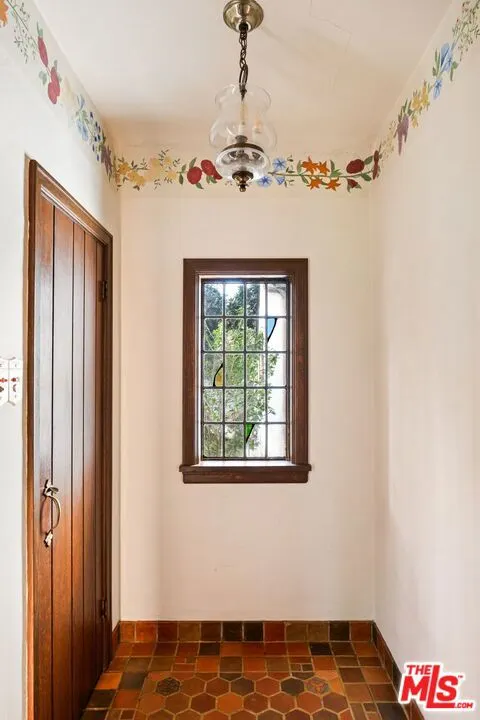
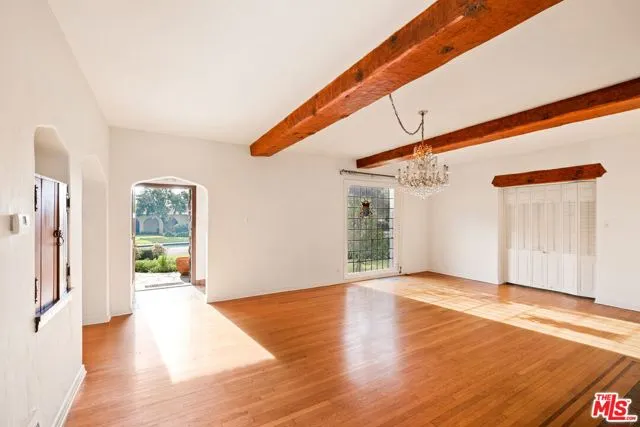
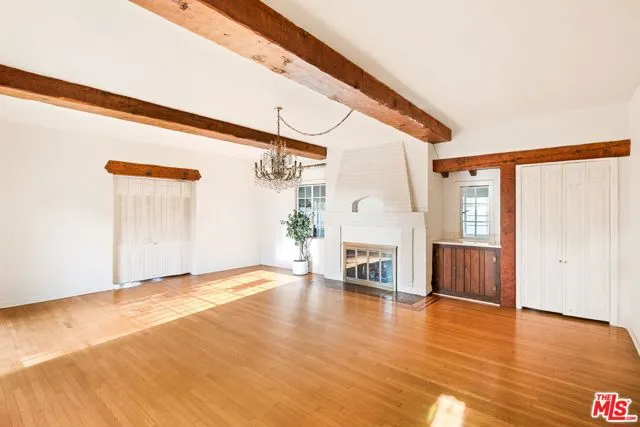

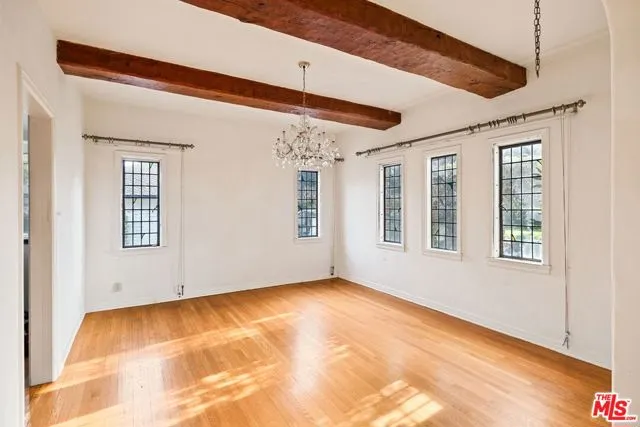
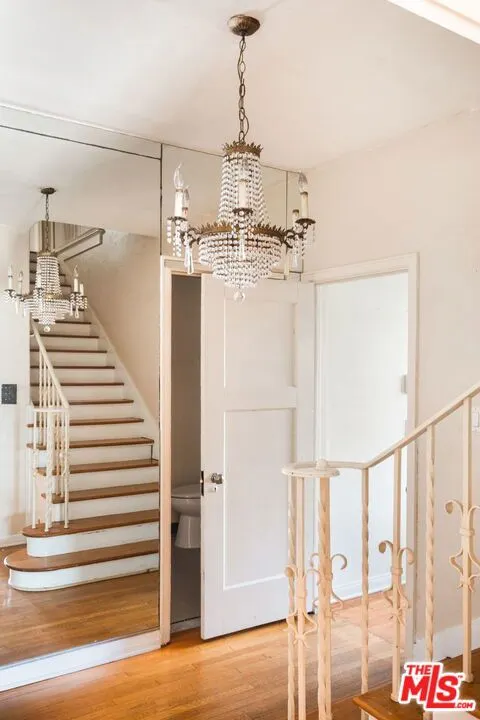
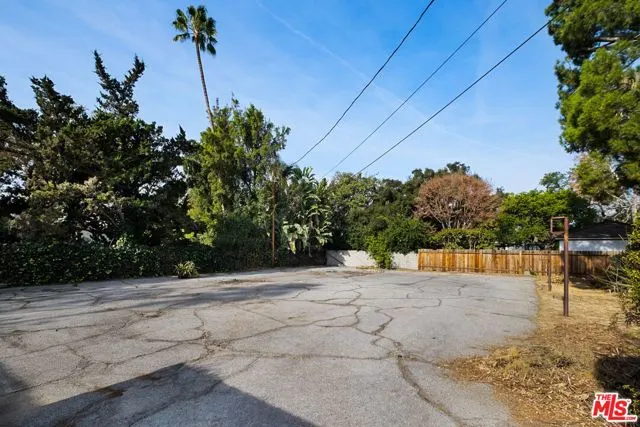
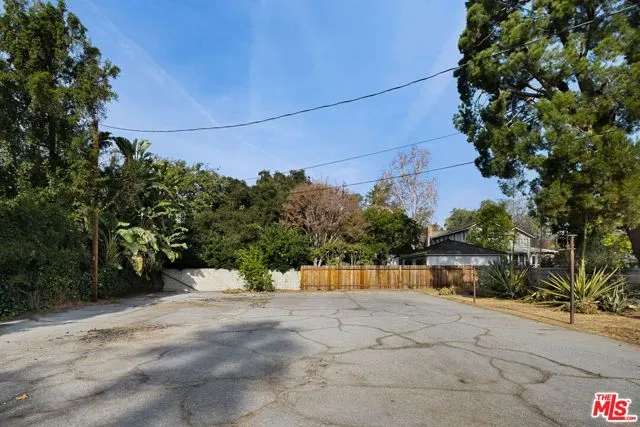
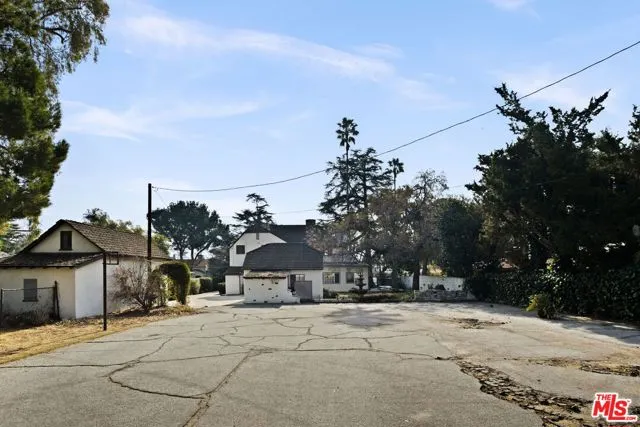
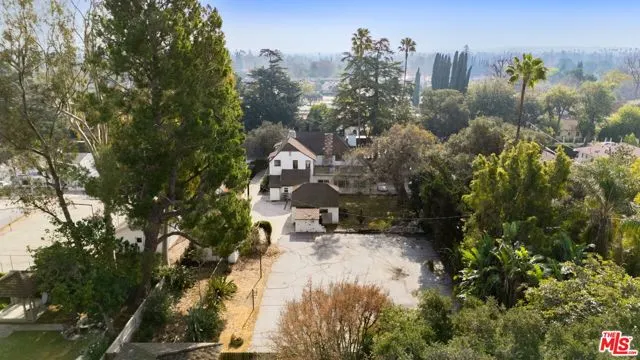
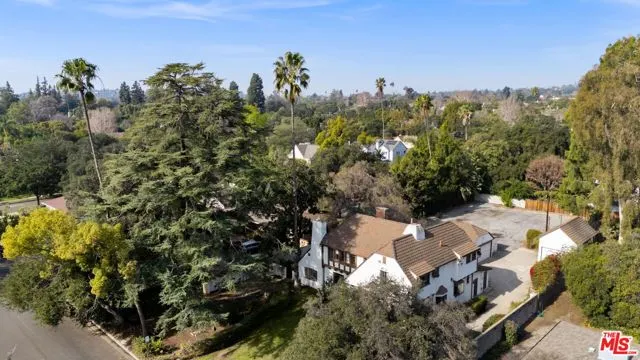
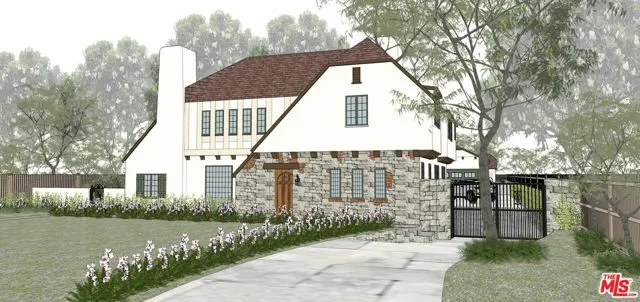
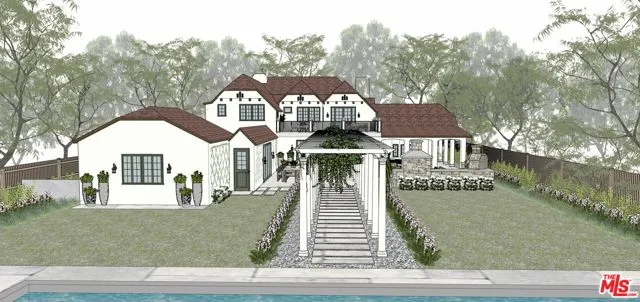
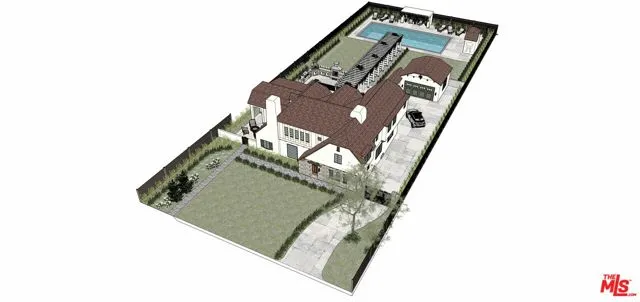
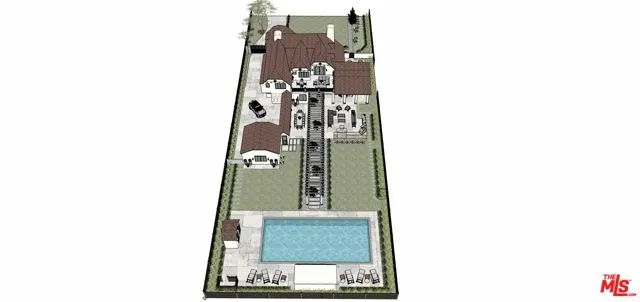
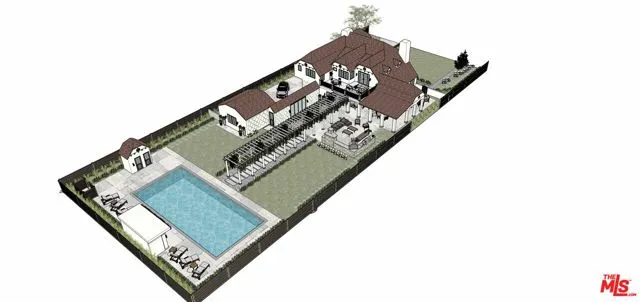
 Based on information from California Desert Association of Realtors as of June 30, 2025 10:52 AM UTC The information being provided by California Desert Association of Realtors, SoCalMLS, CRISNet MLS, and CARETS is for the consumer's personal, non-commercial use and may not be used for any purpose other than to identify prospective properties consumer may be interested in purchasing. Any information relating to real estate for sale referenced on this web site comes from the Internet Data Exchange
Based on information from California Desert Association of Realtors as of June 30, 2025 10:52 AM UTC The information being provided by California Desert Association of Realtors, SoCalMLS, CRISNet MLS, and CARETS is for the consumer's personal, non-commercial use and may not be used for any purpose other than to identify prospective properties consumer may be interested in purchasing. Any information relating to real estate for sale referenced on this web site comes from the Internet Data Exchange