
Property Attributes
- MLS#219128459
- TypeSingle Family
- CountyRIVERSIDE
- CityRancho Mirage
- AreaRancho Mirage
- NeighborhoodDel Webb RM
- Zip92270
- StyleSingle Family Residence
- Year Built2018
- Price$ 1,499,000
- Bedrooms2
- Full Bathrooms2
- Half Bathrooms1
- Sqr Footage2568
Data Source:
California Desert Association of REALTORS® (CDAR)
Property Description
Located in the desirable 55+ community of Del Webb Rancho Mirage, this beautifully upgraded Journey model offers a thoughtful blend of design, comfort, and truly incredible views. Perched on a premium lot backing to a quiet greenbelt, the backyard captures sweeping 230° mountain vistas, with the Santa Rosa and San Jacinto ranges as your daily backdrop. Inside, the open-concept floor plan is filled with natural light thanks to multi-panel sliding glass doors, transom windows, and high coffered ceilings throughout the main living areas and primary bedroom. The kitchen is a true centerpiece—equipped with a quartz waterfall island, KitchenAid appliances, ceiling-height cabinetry, and refined finishes that make cooking and entertaining a pleasure. Every detail of the build-out was selected with care to offer both style and function. Upgrades include a Lutron smart lighting system, hard-wired security, and custom cabinetry in both the butler's pantry and laundry room. The primary suite opens directly to the backyard and features a spa-like ensuite bath and large walk-in closet. Guests will love the private bedroom with its own access to the interior courtyard—an inviting and quiet place to relax. Step outside to your own desert retreat, complete with a Pebble Tec saltwater pool, new salt cell, and several outdoor seating areas perfect for everything from sunbathing to sunset dinners. The views evolve throughout the day, offering a stunning desert backdrop that feels different and beautiful at every hour. As a resident of Del Webb Rancho Mirage, you'll enjoy resort-style amenities including a clubhouse, fitness center, pools and spas, tennis and pickleball courts, scenic walking trails, and an active social calendar—all within a gated, well-maintained community. This is a rare opportunity to own a thoughtfully upgraded home with unforgettable views in one of the desert's most sought-after 55+ communities.
| Price History | |
|---|---|
| 4/17/2025 | Listed $1,499,000 |
General Features
| Sewer | In Street Paid |
|---|---|
| Heating | Forced Air,Central |
| Cooling | Ceiling Fan(s),Central Air,Air Conditioning,Electric |
| Utilities | Cable TV |
| Possession | Close Of Escrow |
| Roof | Clay Tile |
| HOA Fee | 445.0 |
| Garage Spaces | 3.0 |
| Association Fee Includes | Building & Grounds,Clubhouse,Cable TV |
| Patio/Porch Features | Brick - Tile |
| Pool Features | Salt Water,Private,Waterfall,Fountain,Community,Tile,Gunite,Pebble |
| Security Features | Security System Owned,24 Hour Security,Gated Community,Fire Sprinkler System,Community |
| Construction Materials | Stucco |
| Exclusions | Drapery in Primary Suite,all potted plants,freezer in garage. |
| 3/4 Baths | 1 |
| Full Baths | 1 |
| Half Baths | 1 |
| Year Built | 2018 |
| Electric | 220 Volts in Laundry |
| View | Park/Green Belt,Hills,Lake,Panoramic,Mountain(s),Pool |
| Levels | Ground Level,No Unit Above,One,Ground |
| Property Subtype | Single Family Residence |
| Community Features | Community Mailbox |
| Accessibility | Roll-in Shower,No Interior Steps |
| Assoc Fee Paid Per | Monthly |
| County | Riverside |
| New Construction | No |
| Property Type | A |
| Association Amenities | Meeting Room,Billiard Room,Sport Court,Management,Greenbelt/Park,Recreation Room,Other Courts,Clubhouse,Controlled Access,Card Room,Fire Pit,Pet Rules,Maintenance Grounds,Guest Parking,Banquet Facili |
| HOA | Yes |
| Attached Garage | Yes |
| Subdivision Name | Del Webb RM |
| Status | Active |
| City | Rancho Mirage |
| Entry Location | Foyer |
| Senior Community Y/N | Yes |
| MLS Area | 321 - Rancho Mirage |
| Lot Size Square Feet | 0.0 |
| Carport Spaces | 0.0 |
| Listing Terms | Conventional,Fannie Mae,FHA,Cash,Submit,VA Loan,1031 Exchange,VA No Loan,VA No No Loan |
| Spa Features | Gunite,Private,Community |
| Property Condition | Updated/Remodeled |
| Builder Name | Pulte |
| Standard Status | Active |
| Year Built Source | Assessor |
Interior Features
| Interior Amenities | Master Suite,Quartz Counters,Main Floor Bedroom,Recessed Lighting,Coffered Ceiling(s),Walk In Closet |
|---|---|
| Flooring | Ceramic Tile,Vinyl,Carpet |
| Furnished Y/N | Unfurnished |
| Kitchen Appliances | Dishwasher,Ice Maker,Microwave Oven,Disposal,Gas Oven,Convection Oven,Dryer,Exhaust Fan,Water Line to Refrigerator,Washer,Gas Range,Refrigerator |
| Total Fireplaces | 1 |
| Fireplace Features | Glass Doors,Gas |
| Total Stories | 1 |
| Air Conditioning Y/N | Yes |
| Heating Y/N | Yes |
| Window Features | Double Pane Windows,Drapes,Screens,Custom Window Covering,Tinted Windows,Blinds,Shutters |
| Fireplace Y/N | Yes |
| Total Bathrooms | 3.0 |
| Laundry Features | Gas Dryer Hookup,Individual Room |
| Total Baths | 3 |
| Total Bedrooms | 2 |
Exterior Features
| Exterior Amenities | Tennis Court |
|---|---|
| Fencing | Fenced,Block |
| Parking Features | Garage Door Opener,Total Covered Spaces,Direct Entrance,On Street,Total Uncovered/Assigned Spaces,Driveway,Covered |
| Lot Features | Landscaped,Corner Lot,Greenbelt |
| Water Source | Water District |
| Total Parking | 8.0 |
| Lot Size Area | 8050.0 |
| Foundation Details | Slab |
| Spa | Yes |
| Pool Y/N? | Yes |
| Building Area Total | 2568.0 |
| Lot Size Acres | 0.0 |
| Road Surface Type | Paved |
| Lot Size Source | Assessor |
| Door Features | Sliding Doors |
| Builder Model | Journey |
| Land Lease Type | Fee |
Amenities
- Foreclosure
- Views
- Short Sale
- New Construction
- Adult 55+
- Lease To Own
- No HOA Fees
- Furnished
- Primary On Main
- Air Conditioning
- Seller Finance
- Green
- Fixer Upper
- Horse
- Golf
- Fireplace
- Deck
- Garage
- Basement
- Pool
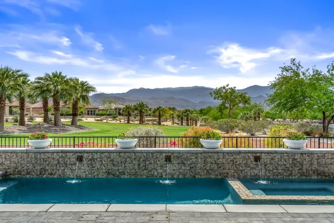
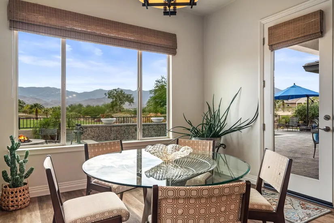
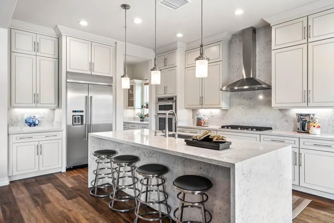
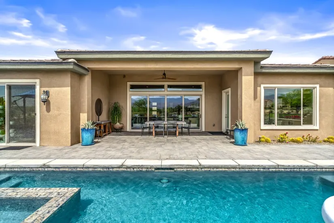
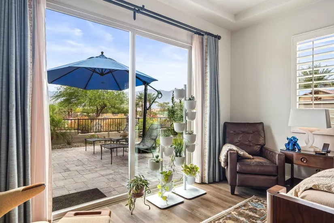
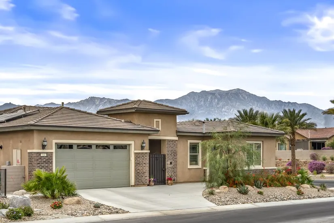
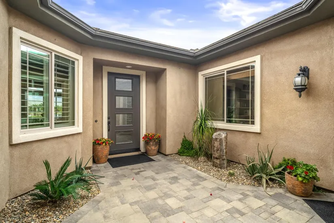
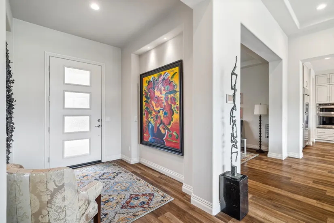
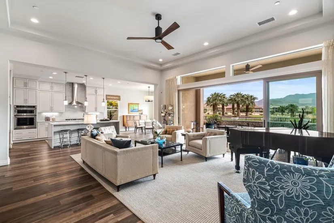
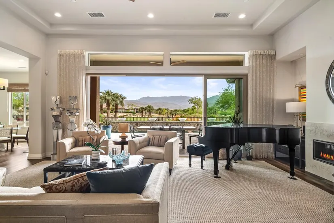
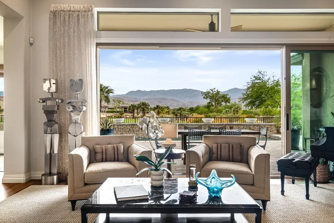
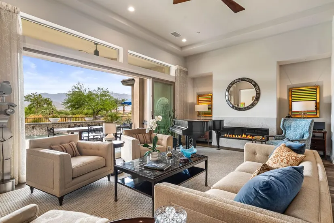
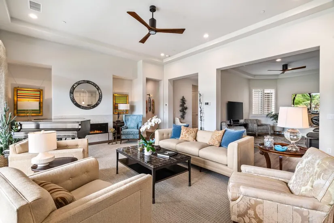
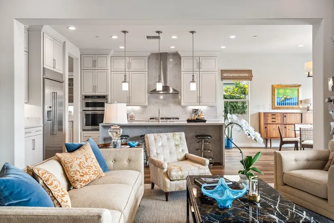
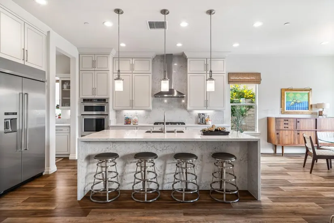
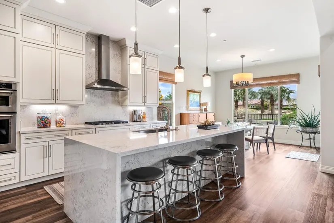
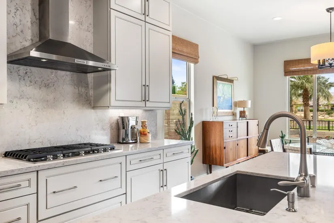
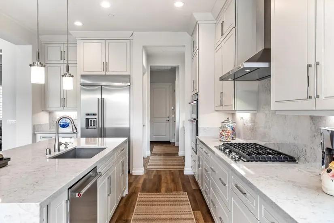
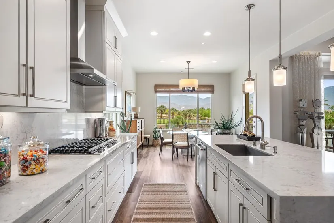
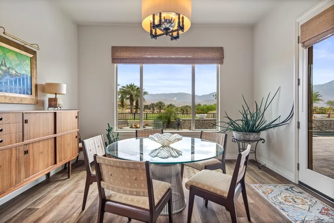
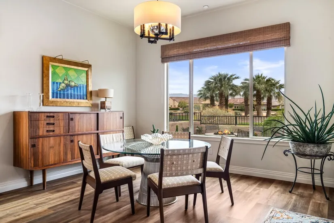
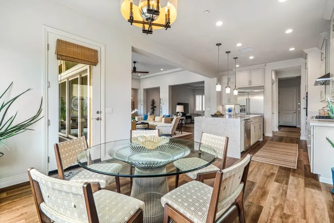
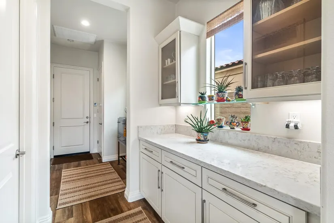
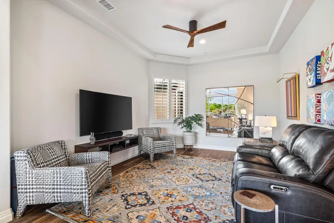
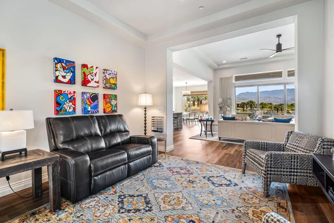
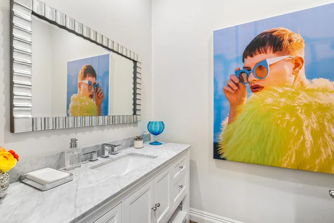
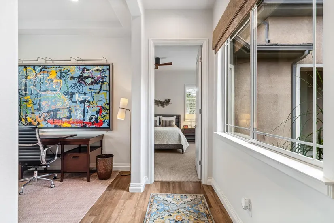
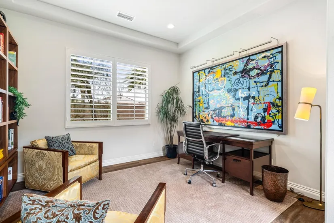
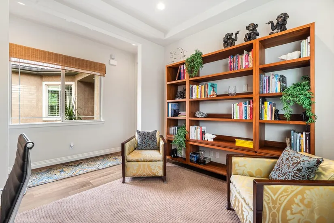
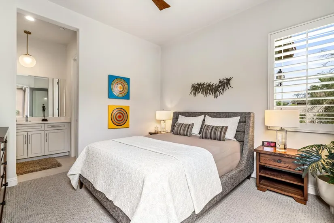
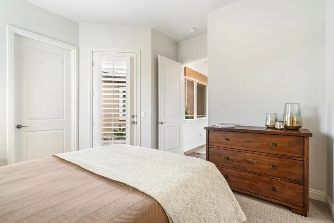
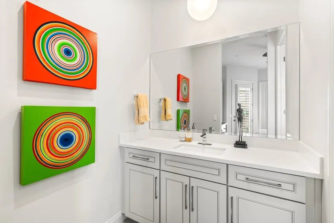
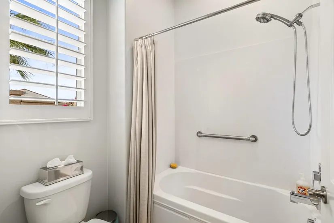
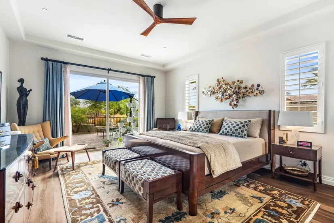
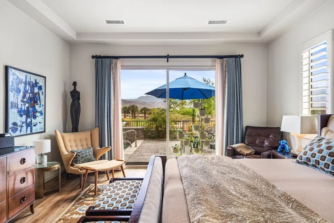
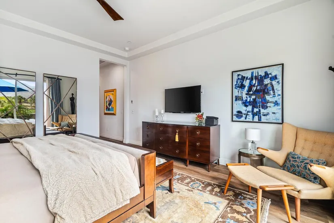
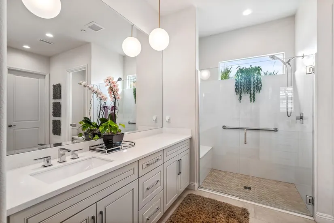
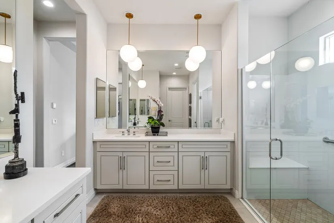
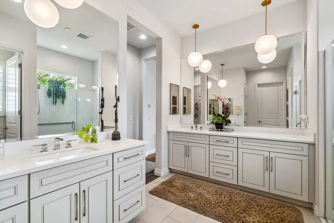
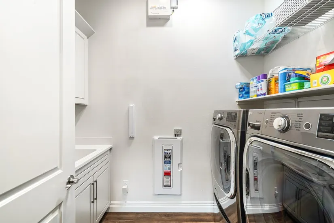
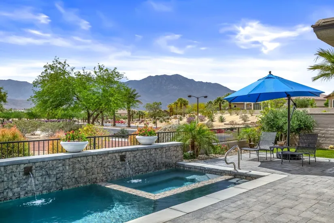
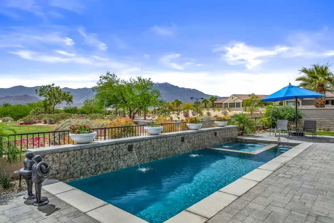
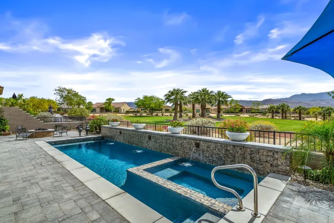
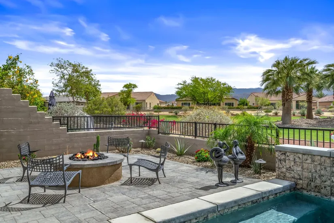
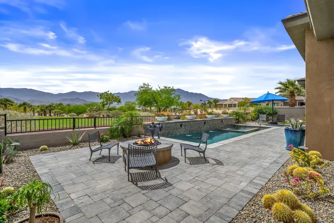
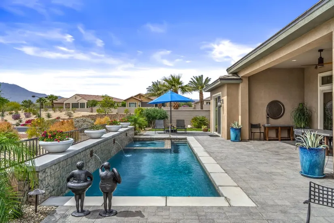
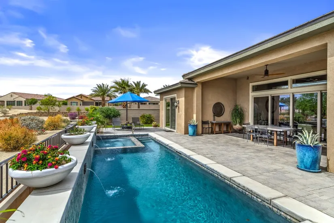
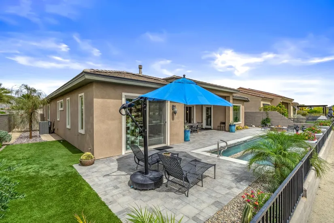
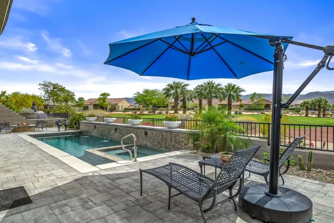
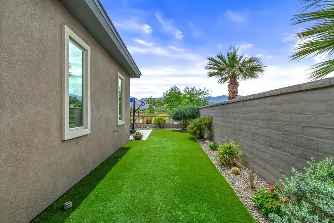
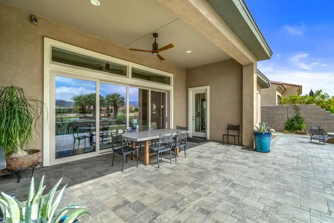
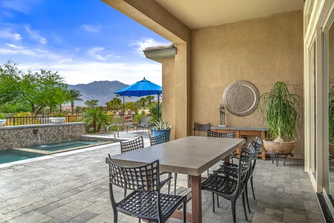
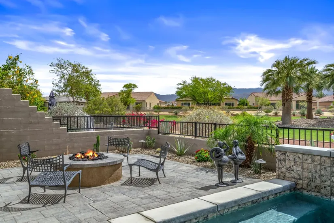
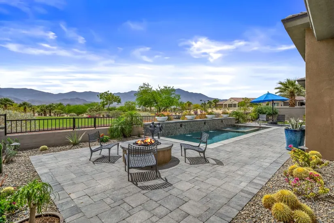
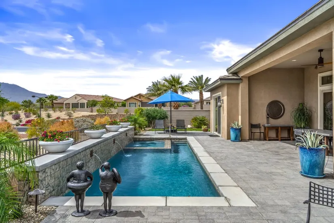
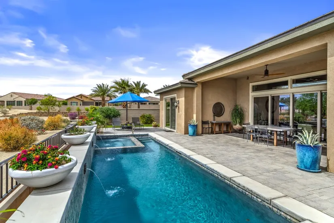
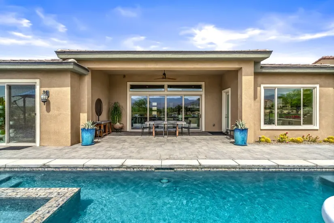
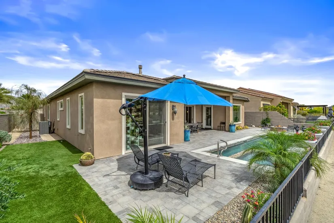
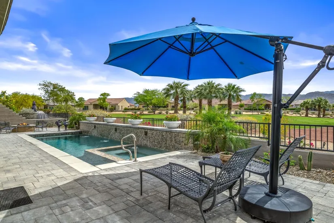
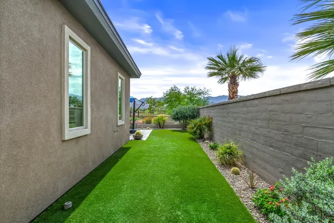
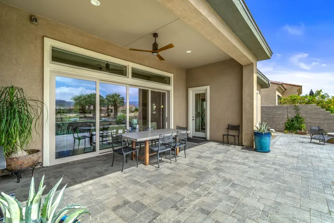
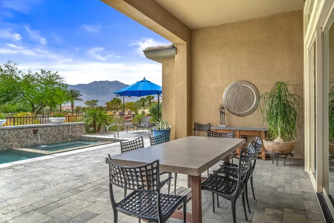
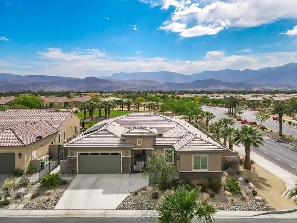
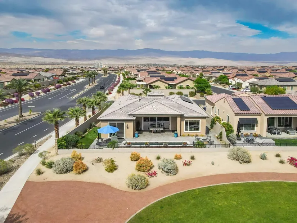
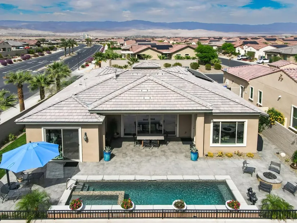
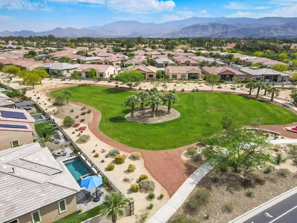
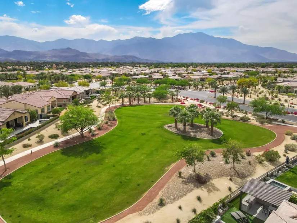
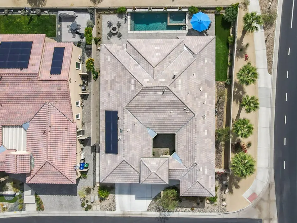
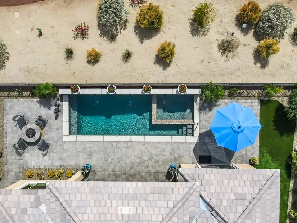
 Based on information from California Desert Association of Realtors as of June 27, 2025 11:31 AM UTC The information being provided by California Desert Association of Realtors, SoCalMLS, CRISNet MLS, and CARETS is for the consumer's personal, non-commercial use and may not be used for any purpose other than to identify prospective properties consumer may be interested in purchasing. Any information relating to real estate for sale referenced on this web site comes from the Internet Data Exchange
Based on information from California Desert Association of Realtors as of June 27, 2025 11:31 AM UTC The information being provided by California Desert Association of Realtors, SoCalMLS, CRISNet MLS, and CARETS is for the consumer's personal, non-commercial use and may not be used for any purpose other than to identify prospective properties consumer may be interested in purchasing. Any information relating to real estate for sale referenced on this web site comes from the Internet Data Exchange